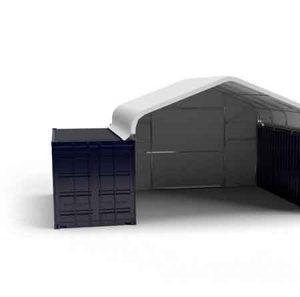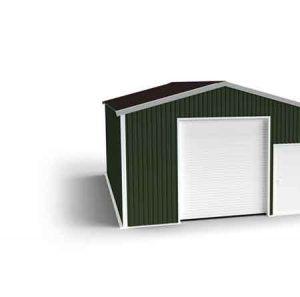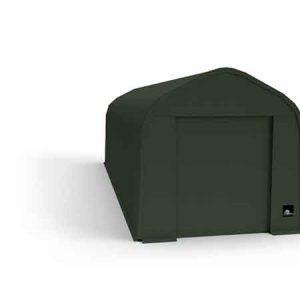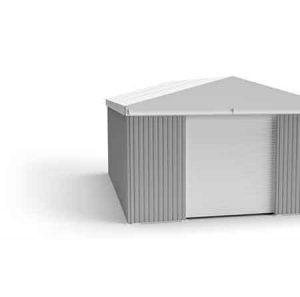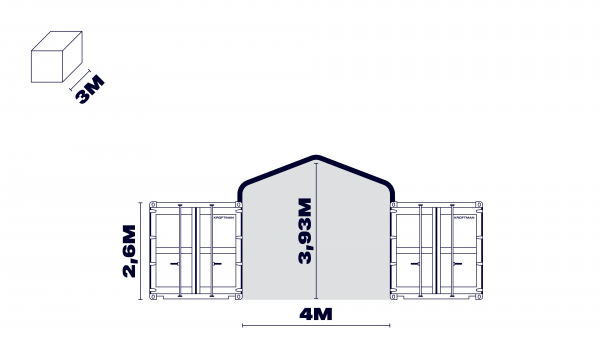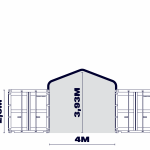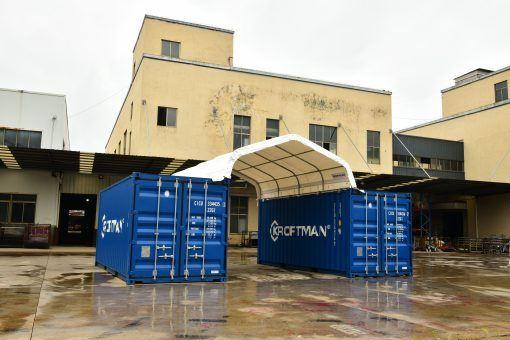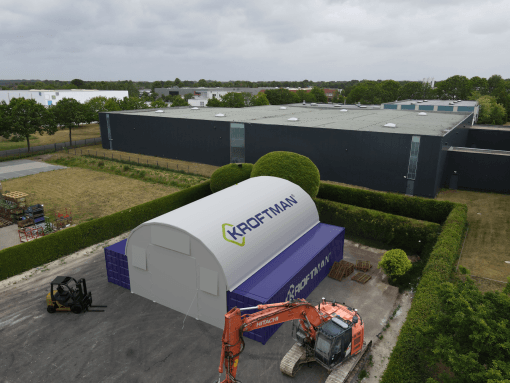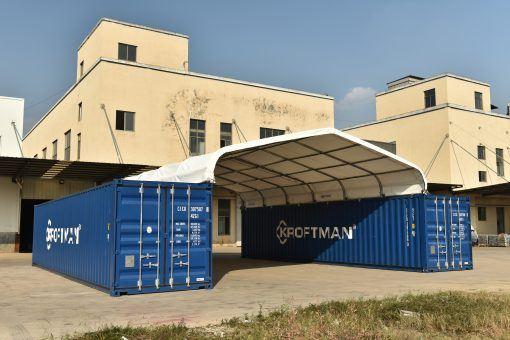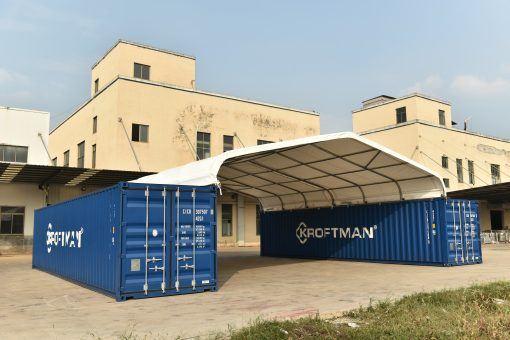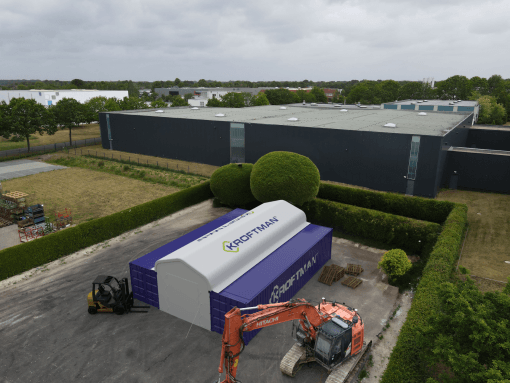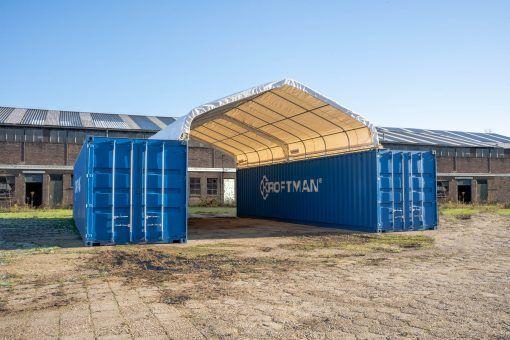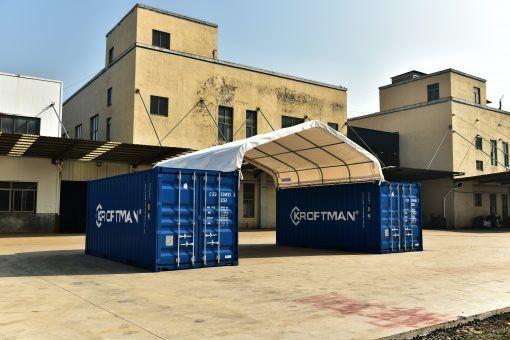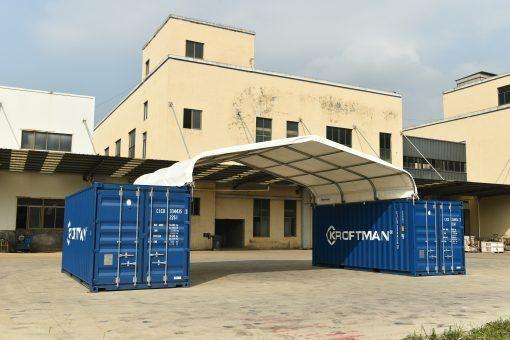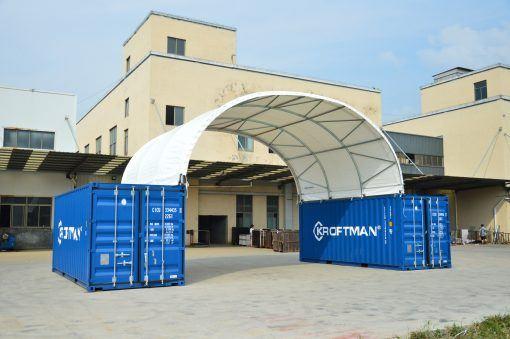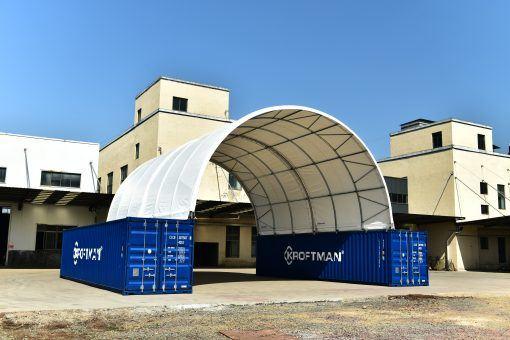Kroftman usually supplies the container shelters and storage tents directly from stock. Warehouse tents have a lead time of 4 to 6 weeks.
For container canopies with logo printing, the delivery time is 14 weeks.
Kroftman begins production of the H-series storage buildings and delivers them with all accessories and options as soon as the payment obligation has been fulfilled. Our lead and delivery time starts from the date of payment, depending on the type of storage building. For small, non-insulated storage buildings, this timeframe is usually 6 to 8 weeks. For insulated storage buildings, it takes between 12 and 14 weeks. We are in permanent contact with you about the order, payment, documents, delivery, possible assembly and follow-up.
You will receive, at the time of shipment, information on the expected delivery date and contact details of the carrier.
