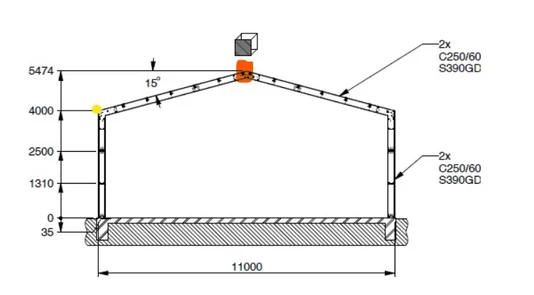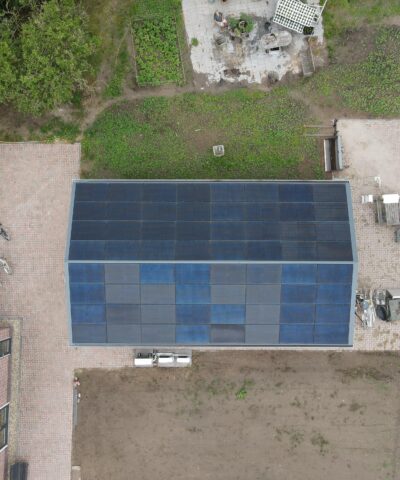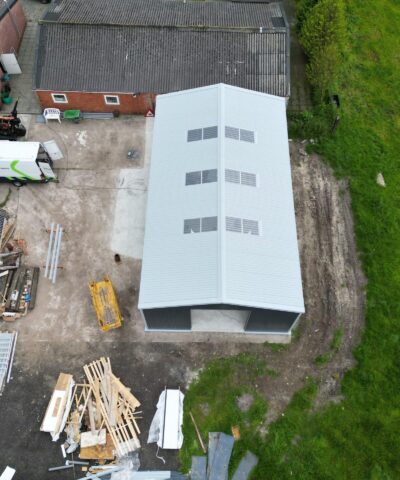Storage buildings
8 tips to keep the temperature stable in your storage building
8 min reading time

In the Netherlands, there are many different roof shapes. Think of a flat roof, a storage buidling roof, and a gable roof. Which roof structure do you think is by far the most commonly used in the Netherlands? Indeed, that is the gable roof. It's a simple roof to install, consisting of two slopes placed against each other. At Kroftman, we also use a gable roof structure for our storage buildings. We sometimes get asked if other roof structures are possible. Below, we'll tell you more about this, as well as the question of the roof height.
We sell standardized storage buildings and have chosen to equip all storage buildings with a gable roof. At the moment, we do not offer the option to choose a different roof structure. The frame of our storage buildings is made with this shape already in it. You only need to cover the frame with roof cladding and optionally skylights. The inverted 'V' shape of the roof has several advantages:

The ridge height is not the same for every storage building. The ridge height depends on the eave height and the width of the storage building. The eave height is at the intersection of the wall with the roof. In the drawing below, the eave height is indicated by the yellow dot and the ridge height by a red dot. We use the term eave height because this is a term also used by municipalities in permits. The eave height and width of our storage buildings are standardized, but you do have some choices in this. The ridge height follows from these choices.
The roof pitch is the angle that the roof plane makes with the "floor" (the horizontal). The roof pitch is important for the desired usable area under the roof plane, drainage, and the appearance of the building. Our storage buildings have a low roof pitch. Roofs between 5˚ and 15˚ are considered to have a shallow pitch.
To give you an idea of some height dimensions that are possible with our storage buildings, we list some examples below. We have listed several types of storage buildings with eave and ridge heights. We have also listed the roof pitch. This is standardized and cannot be adapted to your wishes because the shape of the roof is already preformed in the frame of the storage building.
| Storage building type | Max. Eave Height | Max. Ridge Height | Roof Pitch Degrees |
| E500 Series | 274 cm | 340 cm | 12˚ |
| H6-33 | 330 cm | 417 cm | 15˚ |
| H9-44 | 440 cm | 570 cm | 15˚ |
| H12-40 | 400 cm | 570 cm | 15˚ |
The above dimensions are for the storage building's frame. We measure the eave height in the construction, at the intersection of the column and the rafter. The cladding of the storage building is then added on top, providing an extra 3 cm for uninsulated sheet material and 7 cm for insulated sheet material.

A blog about roofs is not complete without mentioning this topic. You can potentially install solar panels on the roof of a storage building. However, you must consider that the weight of the solar panels affects the maximum allowable snow load. The remaining snow load must be sufficient for the snowfall in the region where your storage building is located. You can read more about this in this blog.
Our storage buildings are designed for a specific allowable snow and wind load combination. The calculation assumes that the walls and doors are closed during strong winds. By design, we can offer the storage buildings at a low cost. Extending the roof would cause the roof to catch extra wind. This additional load has not been taken into account in the strength calculations.
We also want to mention walking on the roofs of our storage buildings. Walking on uninsulated roof panels is not recommended. The thin sheet material will dent if you walk on it. These dents will remain visible. The transparent roof panels are certainly not strong enough to walk on, so please don't. The insulated roof panels are strong enough to walk on and will not dent. However, walking on a sloping roof remains dangerous, so make sure it is done safely.

We hope the above information helps you make an informed decision. If you want to know exactly what the storage building of your choice costs, please fill out our quotation tool completely without obligation. You will receive a quote by email that shows you at a glance what the costs and transport costs are for your storage building. You can create multiple quotes and check different options. This way, you can compare them well.
Do you still have questions? We are happy to help you further.