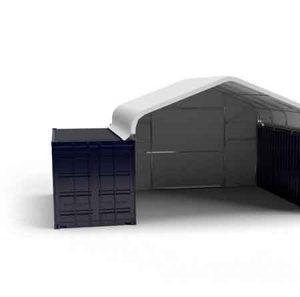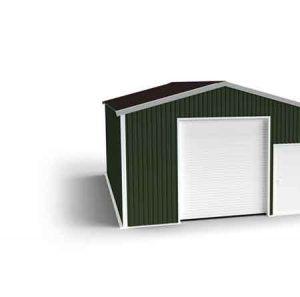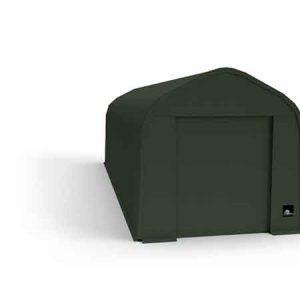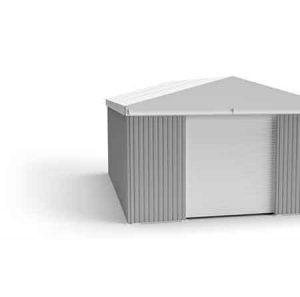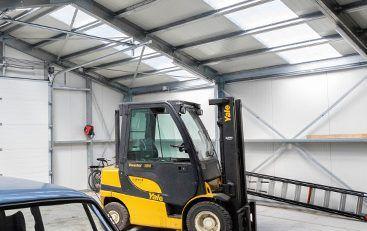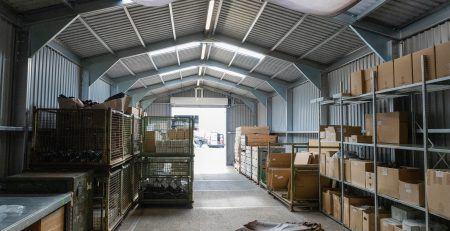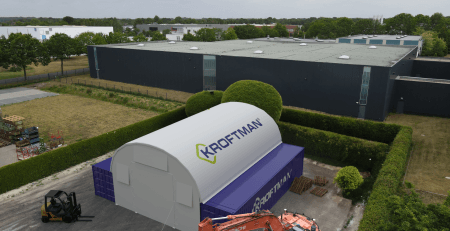Do I need a foundation to install a storage building?
Before installing a storage building, you must choose the type of foundation on which to place it. A Kroftman storage building is made of lightweight steel tubes or steel C-profiles. The total weight of the storage building is much lower than most traditional storage buildings. Therefore, you can always install a Kroftman storage building without a concrete foundation. The storage buildings can be placed on Stelcon plates (concrete floor plates), or another type of hard surface such as asphalt, pavement, compacted sand, gravel, or rubble. However, there may be reasons to choose for a concrete foundation. Below you will find more information about each of the three types of foundation on which you can place a Kroftman storage building.
Please note: Are you going to dig with machinery? To prevent dangerous situations, you are legally obliged to submit a dig notification in advance. This is also called a KLIC notification. Request KLIC notification.
Option 1: Anchoring your storage building with ground pegs on a hard surface
Our storage buildings can be installed on hard surfaces such as asphalt, pavement, compacted sand, gravel, or rubble. This option is suitable for temporary or semi-permanent construction. You anchor the storage building to the ground using ground pegs of 1,200 mm in length and ∅25mm in diameter. The ground pegs are not included in the standard price of our storage buildings and need to be ordered separately. The surface where you place the storage building must be flat with a maximum slope of 1 cm per meter in one direction. A curved surface is not possible. Any slope in the mounting surface must be leveled before installing the storage building. If you choose installation by our installation team, our team can do this for you at an additional cost.
Using ground pegs for your storage building
Since our storage buildings are designed for anchoring on a concrete foundation as standard, the base profiles do not have holes for ground pegs. When anchoring using ground pegs, you will need to drill the anchor holes of 30 mm in diameter in the steel base profiles yourself. In the image from our assembly manual, you can see part K005. This goes on the base rail (part 07) and indicates where the (in this case) two anchor holes should be drilled. You will drill these out in the base rail using the supplied hole saw (colored blue/gray in the drawing). Due to wear and tear, multiple appropriate hole saws are supplied with the shed.
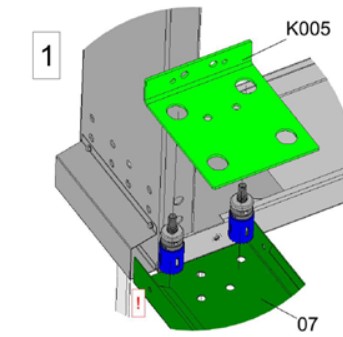
For larger storage buildings, you will need to purchase a large quantity of ground pegs. It is also difficult to level these hard surfaces over a large area. This may result in the shed not fitting as well. If you prioritize quality, we recommend placing larger sheds on a concrete foundation. While this may cost more, there are also costs associated with a large number of ground pegs. However, it will provide a better quality foundation for your storage building.
Benefits of anchoring your storage building with ground pegs
- Installing your storage building with ground pegs saves time and money and is highly suitable when only temporary construction is required or allowed. This option is cost-effective and quick. The reason it’s quicker is that you can utilize the existing surface. Constructing a foundation or laying concrete slabs takes more time. However, keep in mind that assembling a storage building with ground pegs takes more time than assembling a storage building with concrete anchors. Firstly, more ground pegs are required, and they need to be inserted much deeper into the ground. This requires more time and effort.
- This is the most cost-effective foundation for your storage building.
Disadvantages of anchoring your storage building with ground pegs
- This foundation is not suitable if you want to minimize the risk of water entering the storage building through the ground.
- You must drill anchor holes of ∅30mm in diameter in the steel base rail yourself.
- The ground pegs are not included in the price of a storage building. You can order these at an additional cost.
- Anchoring with ground pegs is not allowed for permanent applications.
- Anchoring with ground pegs is less suitable for large storage buildings.
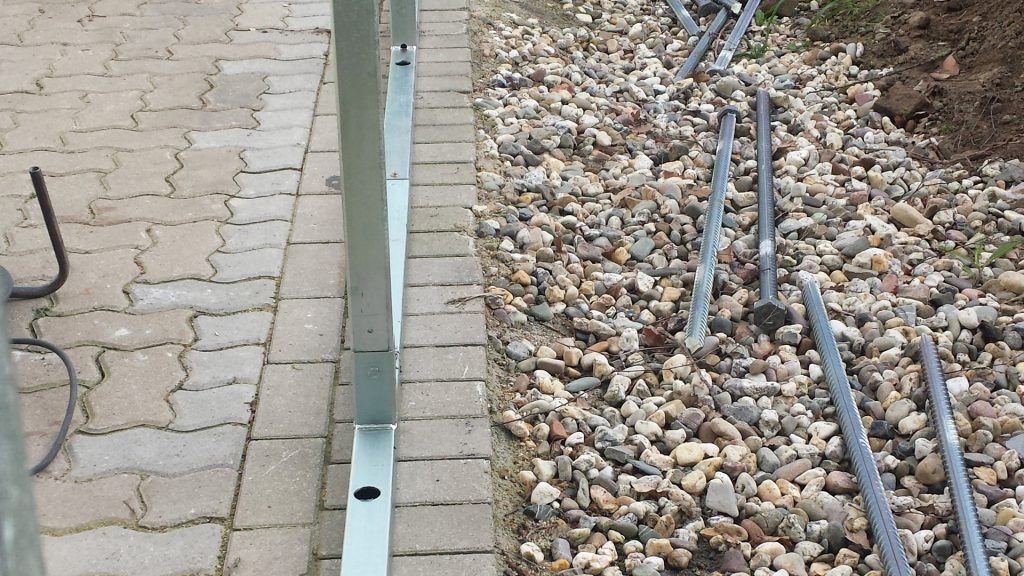
A storage building (E500) on pavement with ground stakes
Option 2: Build your storage building on standardized concrete slabs like Stelcon slabs
What are standardized concrete slabs like Stelcon slabs?
A Stelcon slab is a concrete floor slab of standardized dimensions commonly used for temporary or permanent surfacing of indoor industrial floors, storage yards, or roads. Stelcon slabs often refer to ordinary concrete slabs or industrial slabs. Stelcon is a brand name representing a quality and certified product. The Stelcon slab is specifically designed for applications such as industrial floors. The price of Stelcon slabs is higher than other concrete slabs. However, other brands of concrete slabs also serve as suitable foundations for a Kroftman storage building.
The load capacity of concrete slabs is indicated in axle load because these slabs are primarily used in situations where (cargo) vehicles can drive over them. Concrete slabs have a steel edge or chamfered edges. Both options prevent the corners of the slabs from crumbling. All options can be used as a foundation for your shed.
Concrete slabs are reinforced with steel. Reinforcement strengthens the concrete slab by adding steel wires embedded in the concrete. This makes the concrete slab more resistant to tensile forces. Concrete slabs are highly resistant to pressure. The stresses that occur in the slab when loaded are fully absorbed by the concrete. To resist wear, concrete slabs are often coated with a layer of hard stone such as granite or quartz.
How much weight can concrete slabs support?
The thickness of the concrete slabs largely determines the pressure the slab can withstand. The pressure is indicated in axle load. For example, Stelcon slabs 16 cm thick can support an axle load of 20 tons. The axle load depends on the concrete, reinforcement, and thickness of the concrete slab. Additionally, the axle load depends on other factors such as the underlying surface on which the concrete slabs are laid. Therefore, there are installation guidelines for placing the slabs.
Requirements for installation with concrete anchors on a floor of precast concrete slabs
- For our storage buildings, we recommend that you create a spacious floor area of precast concrete slabs measuring 200 x 200 x 16 cm in a sand bed of at least 45 cm, or deeper. The depth of the sand bed must reach the frost line. This frost line varies by location. If groundwater beneath the foundation freezes and thaws, it causes movement, loosening the foundation. You can prevent this by placing the foundation up to the frost line.
- The concrete surface must be larger than the dimensions of the shed according to the Kroftman construction drawings. We recommend placing the concrete slabs directly under the facade to prevent them from tilting. In any case, there must be enough space to securely fasten the anchor bolts into the base rail without risking the concrete cracking. You are responsible for ensuring the correct construction (such as substrate and slab thickness) of the precast concrete floor. We provide you with a ‘simple’ drip edge to divert rainwater, which runs down the walls, away from the shed. However, depending on the concrete slabs, water may still accumulate around the shed, with the risk of seeping under the base rail into the shed. To exclude this, we recommend a concrete foundation, see option 3. Below is a schematic representation of this ‘simple’ drip edge.

- The installation surface must be flat. Any irregularities may be no more than 5 mm high or deep, and the slope must be maximum in one direction and maximum 1 cm per meter. You cannot install a storage building on a concave, convex, or skewed surface.
- If your floor meets the requirements, you can anchor the storage buildings’ base profiles with concrete anchors. These are included in the costs. Due to the presence of slab joints, a waterproof connection is not possible. Therefore, this floor is not suitable if you want to prevent water from entering the storage building through the ground.
Advantages
- Suitable for both permanent use and temporary solutions. In the case of temporary construction, Stelcon slabs can be quickly removed and reused.
- This option is cheaper and quicker to install than a concrete foundation.
- You anchor the shed with concrete anchors. These are included at no cost for smaller sheds, and for larger sheds, you pay a small additional fee of about 150 euros. If you want to know the exact costs, please fill out our quotation tool, completely non-binding.
- The holes for the concrete anchors are pre-drilled in the base profiles.
Disadvantages
- Moisture can enter the storage building through the slab joints.
- This option is more expensive than anchoring on pavement, asphalt, or compacted sand/gravel ground.
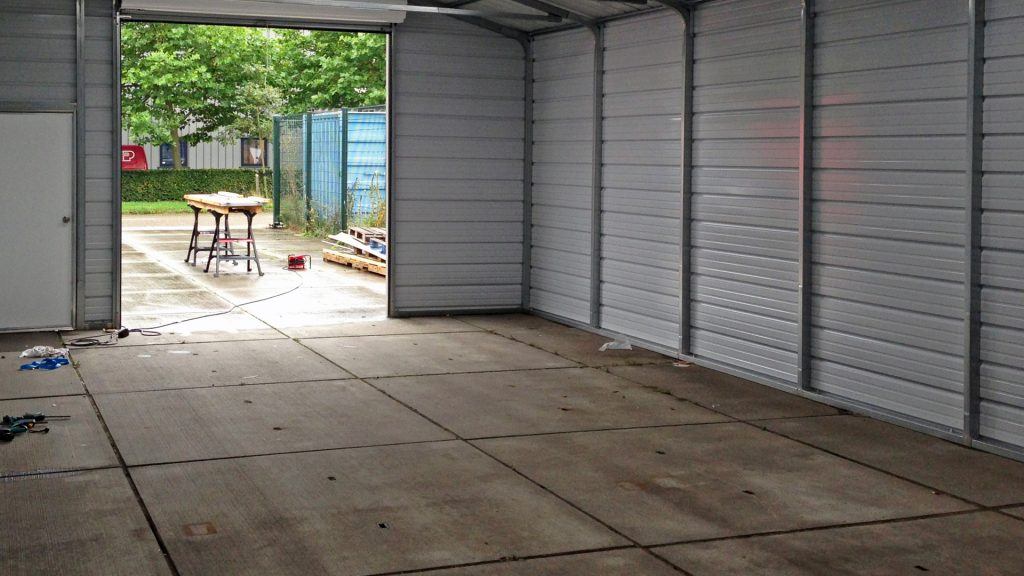
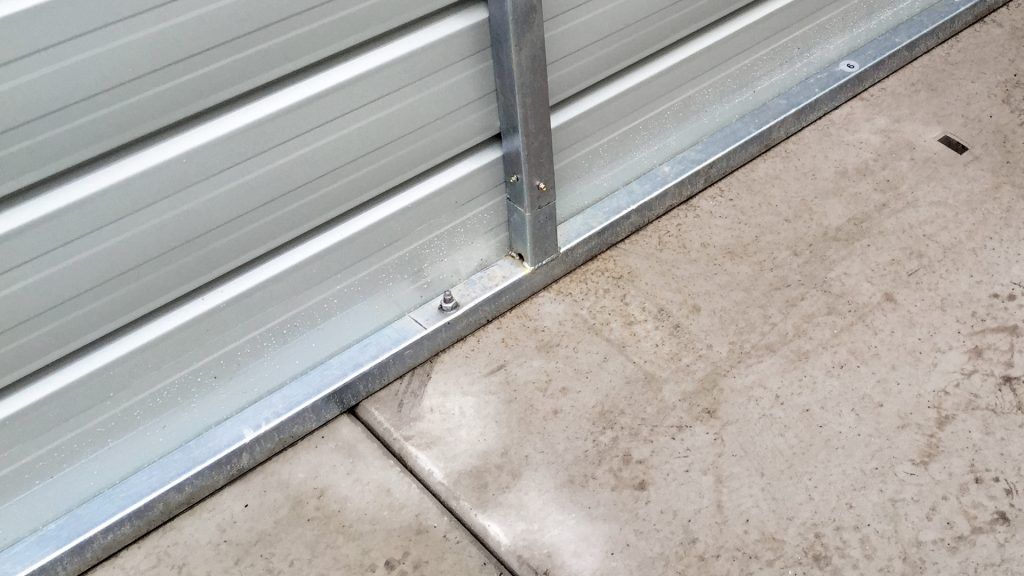
A storage building on Stelcon slabs
Option 3: Building your storage building on a concrete foundation
This option is suitable for permanent construction and is the best option if you want to keep your storage building free from moisture. When properly laid, a concrete foundation ensures the best connection with the storage building. We do not construct concrete foundations ourselves. You can hire a construction company of your choice for this purpose. For a storage building, you can have a strip foundation, with or without a floor, constructed according to the dimensions on our construction drawings.
What is a strip foundation?
A strip foundation, also known as a ring foundation, is a foundation built under load-bearing walls. The strip foundation consists of a thick strip of reinforced concrete on sandy soil. A strip foundation is a shallow foundation. In the Netherlands, we also have another type of foundation, which is a pile foundation. A shallow foundation is usually cheaper than a pile foundation. A shallow foundation is not made of steel. It is a foundation placed on ‘the ground’. ‘The ground’ refers to the available soil on which you can actually build. In a shallow foundation, this is usually sand. Since the foundation does not go deep into the ground, the layer of sand must be at the ground surface. Excavation can go up to a maximum of three meters when the sandy soil is not at the surface. If there is no sandy soil at a depth of three meters, a pile foundation may be the only option. To determine what your soil consists of, every foundation project starts with a soil investigation.
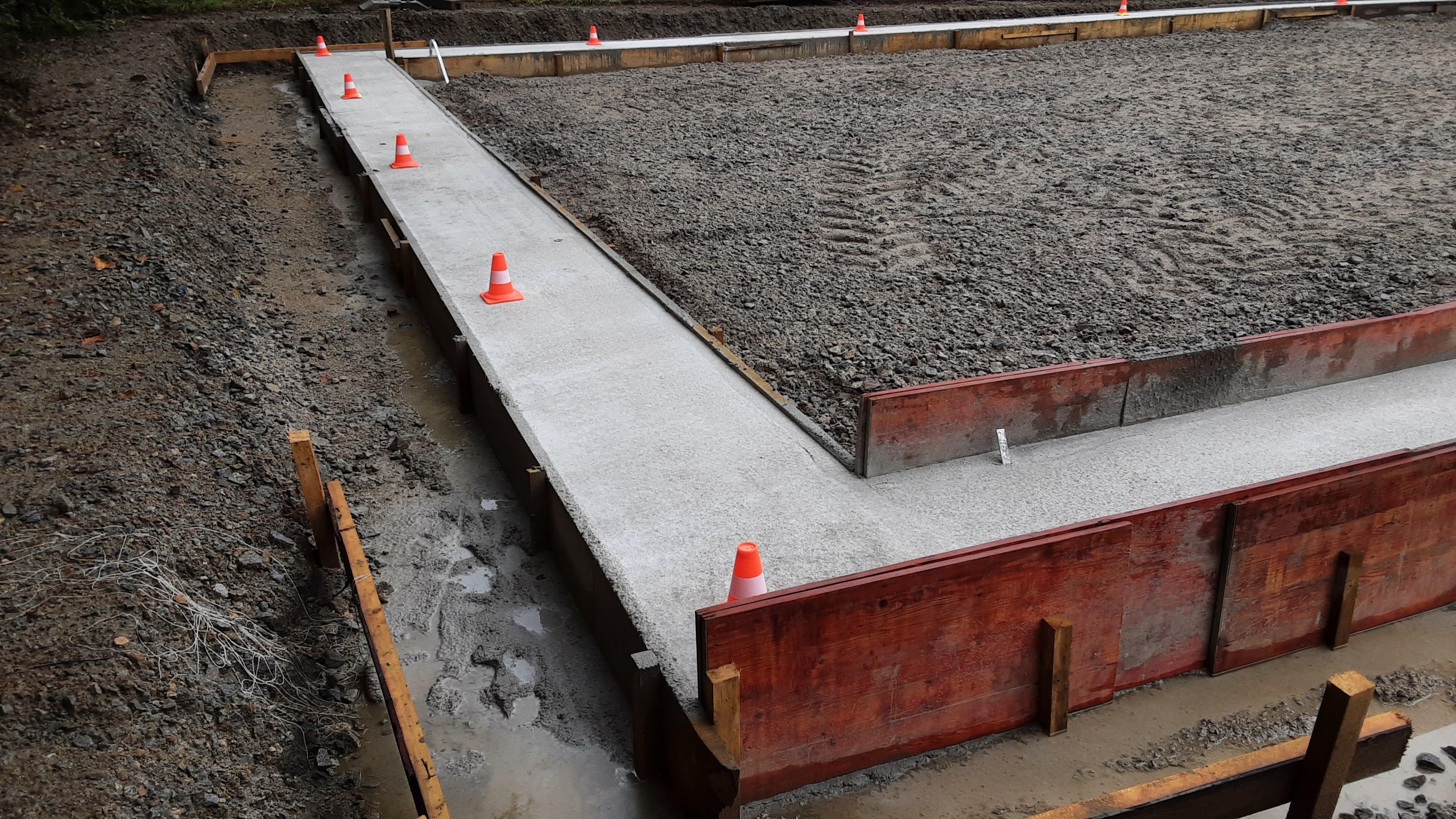
Example of a strip foundation, also known as a ring foundation
Soil investigation essential for a concrete foundation
If you want to lay a foundation, the first step is a soil investigation, known as sounding. Not every soil is suitable for building. If you live in a peat or clay area, you can excavate this peat or clay until you reach a firmer foundation, such as sand. After the soil investigation, you will know how much bearing capacity the soil has. Kroftman provides a strength calculation, including snow and wind loads, for each storage building free of charge. Based on the bearing capacity of the soil, snow and wind loads, and the strength calculations of the storage building, the builder will know what foundation is needed for your new storage building.
Requirements for the foundation
- For a strip foundation, the depth of installation must be at least to the frost line. If the ground under the storage building freezes and then thaws, the floor will be slightly lifted and may settle back unevenly. The frost line is the depth in the ground to which the ground can freeze in winter. This line varies from place to place. In the Netherlands, frost often does not go deeper than about 60 centimeters. Make sure to inquire beforehand whether this also applies to your region.
- It is important that there are no conduit pipes, sewer pipes, and/or lightning conductors where the storage buildings’ profiles will be mounted. The concrete surface must be horizontal, flat, and cured before the storage building can be installed. A good connection is not possible with irregularities higher and/or deeper than 5mm. You are responsible for ensuring that the foundation meets the strength calculations of the storage building and (local) regulations.
- The concrete foundations must exactly match the surface dimensions as stated in our construction drawings. We mean the length, width, and perimeter of the foundation. The structural details of the foundation are determined by your contractor. The exact surface dimensions are important for installing the frame or drip edge. This must fit precisely around the foundation to divert rainwater over the edge of the foundation. The following image shows a representation of this drip edge. Water can also reach the foundation from the surrounding ground level. To prevent this, the foundation must be a few centimeters higher than the ground level. The concrete surface must be completely flat and level for the best possible connection of the walls.
Briefly, a properly laid concrete foundation is flat, without bumps, and level. The foundation reaches the frost line and is a few centimeters above ground level. This is a good base for placing a Kroftman storage building. Furthermore, the foundation extends a few centimeters beyond the base rail. This is necessary to securely anchor the base rail to the foundation. At the same time, the foundation should not protrude too far. A Kroftman storage building is equipped with a drip edge that falls over the edge of the foundation. This drip edge ensures that rainwater falling against the walls is directed away. Without a drip edge, water would accumulate on the protruding edge of the foundation, risking seepage under the base rail into the storage building.
Do I need reinforced concrete?
Concrete can withstand compressive forces but has lesser tensile strength. Many structural forms, such as beams and floors, will want to sag under load. This creates compressive forces at the top of the structure and tensile forces at the bottom.
Concrete must be combined with a material that can absorb these tensile stresses. In most cases, steel is used for this purpose. By reinforcing concrete with steel wires embedded in the concrete, the concrete becomes better able to withstand tensile forces. Adding steel to concrete is called reinforcement, and we then refer to reinforced concrete. The reinforcement essentially forms the backbone of the concrete structure.
Reinforced concrete is required for our storage buildings so that the concrete foundation can withstand both compressive and tensile forces.
Costs of a concrete foundation
Constructing a concrete foundation is a complex task that can vary from situation to situation. Therefore, it is difficult to determine an average price. This can range from a few thousand to tens of thousands of euros. Always ask the construction company for a quote before they start work. This way, you won’t be surprised by unexpected costs later on. Factors determining the price include: the purpose of the construction (what will be placed on the foundation), the type of foundation, soil disposal, and material costs.
Advantages of a concrete foundation (strip foundation)
- You need significantly less concrete if you only pour a strip foundation, without a floor. However, if you want to minimize groundwater issues, we recommend pouring a concrete floor.
- The best base for a shed. A properly laid concrete foundation is completely flat for the best possible connection of the walls. The smaller the gaps, the less room there is for water to seep into the storage building.
- Long lifespan and therefore suitable for permanent construction.
Disadvantages of a concrete foundation (strip foundation)
- Not suitable for soft soils such as peat or clay.
- More expensive than concrete slabs/Stelcon slabs or ground pegs.
The three types of foundations for the Kroftman storage buildings listed in a row
| Constructing on hard ground using ground pegs | Building on concrete slabs/Stelcon slabs | Building on concrete foundation (strip foundation) | |
| Attaching the storage building to the foundation b.m.o. | Ground pegs | Concrete anchors | Concrete anchors |
| Waterproof | No | No | No, but it is the best foundation to prevent water ingress |
| Suitable for large(er) storage building | Can be done, but we do not recommend it | Can be done, but we do not recommend it | Yes |
| Suitable for temporary and/or permanent construction | Only suitable for temporary construction | Suitable for temporary and permanent construction | Only suitable for permanent construction |
| Price range | Only suitable for temporary construction | More expensive than ground stakes, cheaper than concrete foundation | Most expensive option |
| Other | You will need to drill anchor holes in the ground profiles yourself | Concrete slabs/Stelcon slabs are reusable | A concrete foundation can only be built on sandy soil; a soil investigation is necessary |
We hope the above information helps you make an informed decision. If you want to know exactly how much the storage building of your choice costs, please feel free to fill out our quotation tool. From this, you will receive a quotation by email showing you at a glance what the costs and transport costs are for your storage building. You can create multiple quotations and select various options to compare them effectively.
Do you still have questions? We are happy to assist you further.
