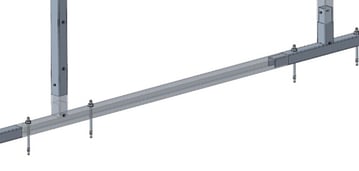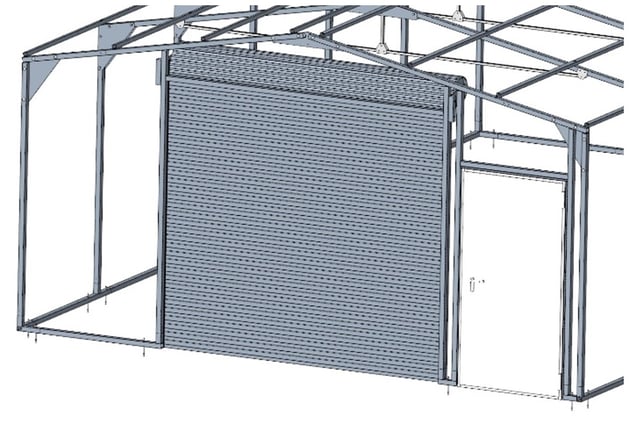Our storage buildings, both insulated and uninsulated, are available in various width, length, and height dimensions. We offer storage buildings ranging from approximately 150 m³ to over 2000 m³. We have different types of storage buildings, each with their own minimum and maximum width and height dimensions. All our storage building models can be extended. However, the width of the storage building cannot be increased or decreased. In this blog, we will discuss what is and isn't possible regarding the dimensions of our storage buildings.
Extending a storage building
All our storage buildings can be extended, up to a certain maximum. The extension occurs in increments of a predetermined number of meters. These vary per storage building because they are based on the dimensions of the frame. In the table below, you can see which extension is possible for each type of storage building.
| Type storage building: |
Extension possible in multiples of: |
| E500 |
3,0 meters |
| H600, H700 and the H800 |
2,865 meters |
| H900, H1000, H1100 and the H1200 |
3,3 meters |
If you want to extend the H600 storage building by 2 meters, that is not possible. The only option is to choose an extension of 2.865 meters or a multiple thereof. This is because of the frame of our storage buildings. The distance between the rafters on which the sheet material is attached is standardized. For an H600 storage building, this distance is 2.865 meters. This distance cannot be shortened or lengthened other than by 2.865 meters, as it would require modifying the storage building's frame, which is not possible with our customizations.
You could extend the E500 storage building to the desired length yourself. Suppose you want to extend the storage building by 2 meters. In that case, you can order the storage building from us with an extension of the standard 3 meters. Then you shorten it yourself to the desired 2 meters. Below, you can read more about shortening a storage building.
Shortening a storage building
You can easily adjust the E500 storage building to the desired size during assembly by shortening all horizontal components between the last two rafters. Below is a drawing of the base rail of the E-series. You cut the base rail to the desired length, reducing the distance between the 2 rafters. The shortest length of the storage building can also be shortened in this way. The components of the E-series fit together through a pin-hole connection. By cutting one of the parts shorter, the storage building becomes equally shorter. The components are easily connected to each other again through the pin-hole connection. Then you cut the sheet material to the correct size so that it fits between the rafters. This can be done with both insulated and non-insulated sheet material. Non-insulated sheet material is much thinner and consists of a folded steel plate. Insulated sheet material is composed of two corrugated metal plates with insulating PIR in between. You can cut both types of plates to size with a metal saw. Cutting generates small metal particles, splinters, which end up on the panels. When in contact with water, such as rain or snow, these splinters rust and leave stains on the panels. To prevent this, we advise you to remove the splinters immediately after cutting with a soft broom or leaf blower.

The entire H-series storage buildings cannot be shortened. The design of these storage buildings does not have a pin-hole connection. The components are connected to each other by bolts and nuts. To attach these, the components have a hole pattern provided by us. If you were to shorten the horizontal parts, you would lose this hole pattern and would have to reapply it yourself. Shortening components is therefore much more laborious than for an E500, and we do not recommend it.
Narrowing a storage building
The minimum width of all our storage buildings is fixed and cannot be reduced. The storage building frame does not allow for this adjustment. The storage building with the smallest width is found in the E500 series with a width of 5.7 meters. Narrower is not possible with us.
Lowering a storage building
 A drawing of the frame of the E500
A drawing of the frame of the E500
Sometimes it can be useful not to exceed a certain ridge height to be able to build without a permit. In that case, you may want to lower the ridge height of the storage building by a few tens of centimeters to, for example, not exceed 3 meters. The storage buildings of the H-series cannot be lowered. The storage buildings of the E-series are suitable for this. Let's take the E509 storage building as an example. This has a standard side height of 2.77 meters and a ridge height of 3.40 meters. This storage building can be lowered by a maximum of 40 centimeters. The ridge height then comes exactly to 3 meters, and the side height to 2.37 meters. You can lower the storage building by shortening all columns. You must ensure that there is enough height left for the doors, as you can see in the drawing of the frame of an E-series storage building.
Raising a storage building
Perhaps you want to install a higher roller or overhead door than the standard height we provide. We do not recommend this, but in that case, you can raise your storage building. You do this by mounting the storage building on an elevated ring foundation. Where you want to place the door, you do not lay an elevated foundation. The storage building itself is raised, and the opening for the door is enlarged. If the storage building is on a pedestal, you want the doors to reach the floor. This means that the guides for the door must extend downwards, and those guides need support. This requires something from the ground/pedestal. You must also consider the maximum load capacity of the storage building if you install a larger door. All in all, not an easy task. Therefore, we do not recommend installing a door higher than the standard door yourself.
Adjustments to the dimensions of the storage building and the warranty
Below you can see which adjustments you can and may make to which type of storage building to maintain the warranty on the storage building. Of course, it always applies that when assembling and adjusting the storage building, you adhere to our guidelines.
| Adjustments: |
E-series storage buildings |
H-series storage buildings |
| Extending the storage building with the standard meters |
Possible, up to a certain maximum. Warranty remains valid. |
Mogelijk, tot een bepaald maximum. Garantie blijft behouden. |
| Extending the storage building with different meters |
Possible, if you buy a standard extension and shorten it yourself to the desired length. Warranty remains valid. |
Not possible. If you modify the frame yourself for this, the warranty expires. |
| Shortening the storage building |
Possible, warranty remains valid. |
Not possible. If you modify the frame yourself for this, the warranty expires. |
| Narrowing a storage building |
Not possible. If you modify the frame yourself for this, the warranty expires. |
Not possible. If you modify the frame yourself for this, the warranty expires. |
| Lowering a storage building |
Possible, up to a certain minimum. Warranty remains valid. |
Not possible. If you modify the frame yourself for this, the warranty expires. |
| Raising a storage building |
Possible with a ring foundation, but not recommended. Warranty remains valid if you adhere to the warranty conditions. |
Possible with a ring foundation, but not recommended. Warranty remains valid if you adhere to the warranty conditions. |
We hope the above information helps you make an informed decision. If you want to know exactly what the storage building of your choice costs, feel free to fill in
our quotation tool without obligation. From this, you will receive a quote by email showing the costs and transportation costs for your storage building at a glance. You can create multiple quotes and tick different options to compare them effectively.
Do you still have questions? We are happy to help you further.
 The entire H-series storage buildings cannot be shortened. The design of these storage buildings does not have a pin-hole connection. The components are connected to each other by bolts and nuts. To attach these, the components have a hole pattern provided by us. If you were to shorten the horizontal parts, you would lose this hole pattern and would have to reapply it yourself. Shortening components is therefore much more laborious than for an E500, and we do not recommend it.
The entire H-series storage buildings cannot be shortened. The design of these storage buildings does not have a pin-hole connection. The components are connected to each other by bolts and nuts. To attach these, the components have a hole pattern provided by us. If you were to shorten the horizontal parts, you would lose this hole pattern and would have to reapply it yourself. Shortening components is therefore much more laborious than for an E500, and we do not recommend it.
 A drawing of the frame of the E500
Sometimes it can be useful not to exceed a certain ridge height to be able to build without a permit. In that case, you may want to lower the ridge height of the storage building by a few tens of centimeters to, for example, not exceed 3 meters. The storage buildings of the H-series cannot be lowered. The storage buildings of the E-series are suitable for this. Let's take the E509 storage building as an example. This has a standard side height of 2.77 meters and a ridge height of 3.40 meters. This storage building can be lowered by a maximum of 40 centimeters. The ridge height then comes exactly to 3 meters, and the side height to 2.37 meters. You can lower the storage building by shortening all columns. You must ensure that there is enough height left for the doors, as you can see in the drawing of the frame of an E-series storage building.
A drawing of the frame of the E500
Sometimes it can be useful not to exceed a certain ridge height to be able to build without a permit. In that case, you may want to lower the ridge height of the storage building by a few tens of centimeters to, for example, not exceed 3 meters. The storage buildings of the H-series cannot be lowered. The storage buildings of the E-series are suitable for this. Let's take the E509 storage building as an example. This has a standard side height of 2.77 meters and a ridge height of 3.40 meters. This storage building can be lowered by a maximum of 40 centimeters. The ridge height then comes exactly to 3 meters, and the side height to 2.37 meters. You can lower the storage building by shortening all columns. You must ensure that there is enough height left for the doors, as you can see in the drawing of the frame of an E-series storage building.