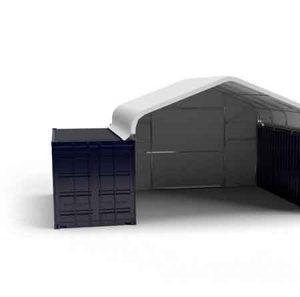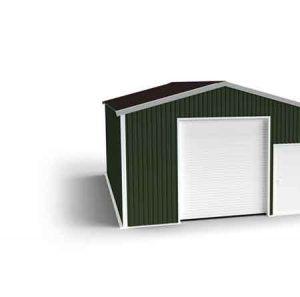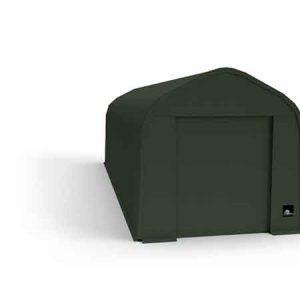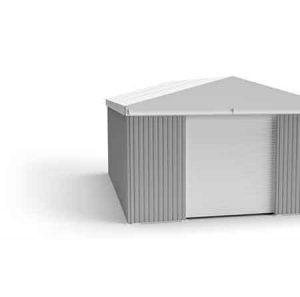What are the different delivery and assembly options?2020-01-15T10:53:02+00:00Depending on your location, we have the following delivery and assembly options:
Pick up at Kroftman in Babberich (NL)
You can pick up your order (or have it picked up) from Monday to Friday between 8.00 and 16.00 The address is Veem 3, 6909 DZ Babberich, the Netherlands.
You will find the transport dimensions and weights in the specifications of the relevant product. Do you want to arrange the transportation yourself? Then choose this option.
You assemble the storage building, tent or canopy yourself or have it carried out by a local assembly team.
Delivery
The shipment is so small that it can be delivered by a parcel service.
Delivery, unloading by customer
You are responsible for unloading the truck. A forklift with 1,500 kg lifting capacity is required. Unloading manually is possible in theory, but absolutely not recommended. The packages are large and heavy, it is very time-consuming (the driver waits a maximum of one hour) and it presents a risk of damage and injury.
You assemble the storage building, tent or canopy yourself or have it carried out by a local assembly team.
Delivery, unloading by driver
The driver takes a forklift truck and unloads the truck himself. You only have to provide sufficient space for the truck and the packages. This option is available for the following countries: the Netherlands, Germany, Belgium, Luxembourg.
You assemble the storage building, tent or canopy yourself or have it carried out by a local assembly team.
Delivery and assembly by Kroftman
Delivery takes place some time before assembly. You are responsible for unloading the truck and therefore need a forklift with 1,500 kg lifting capacity. Our own assembly team will then assemble your product. They will take all the necessary tools and equipment such as a working platform or mobile scaffolding. In the product specifications you will find the average time it takes for the team to assemble the product. This option is available for the following countries: the Netherlands, Germany, Belgium, Luxembourg, Austria, Switzerland.














